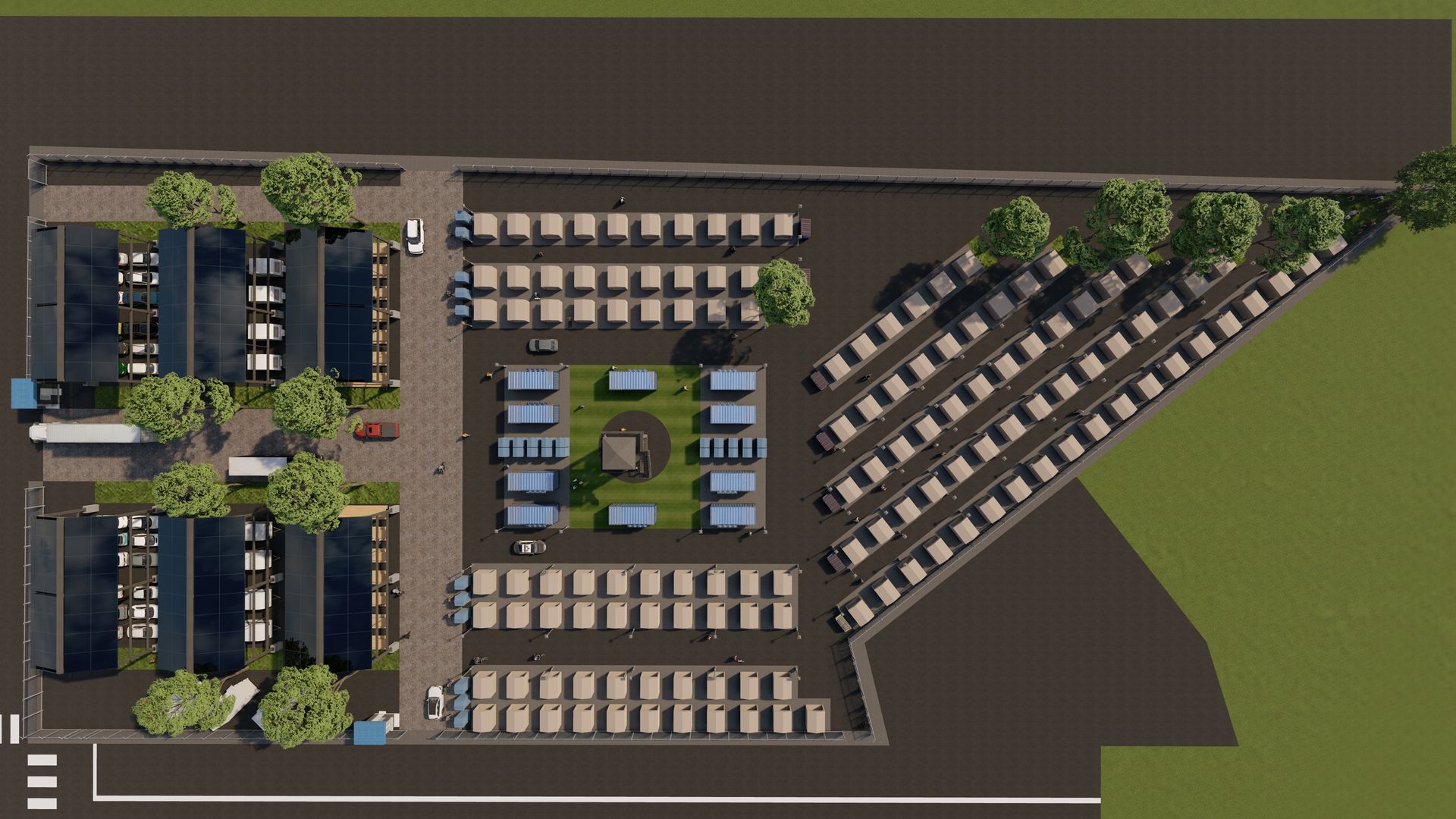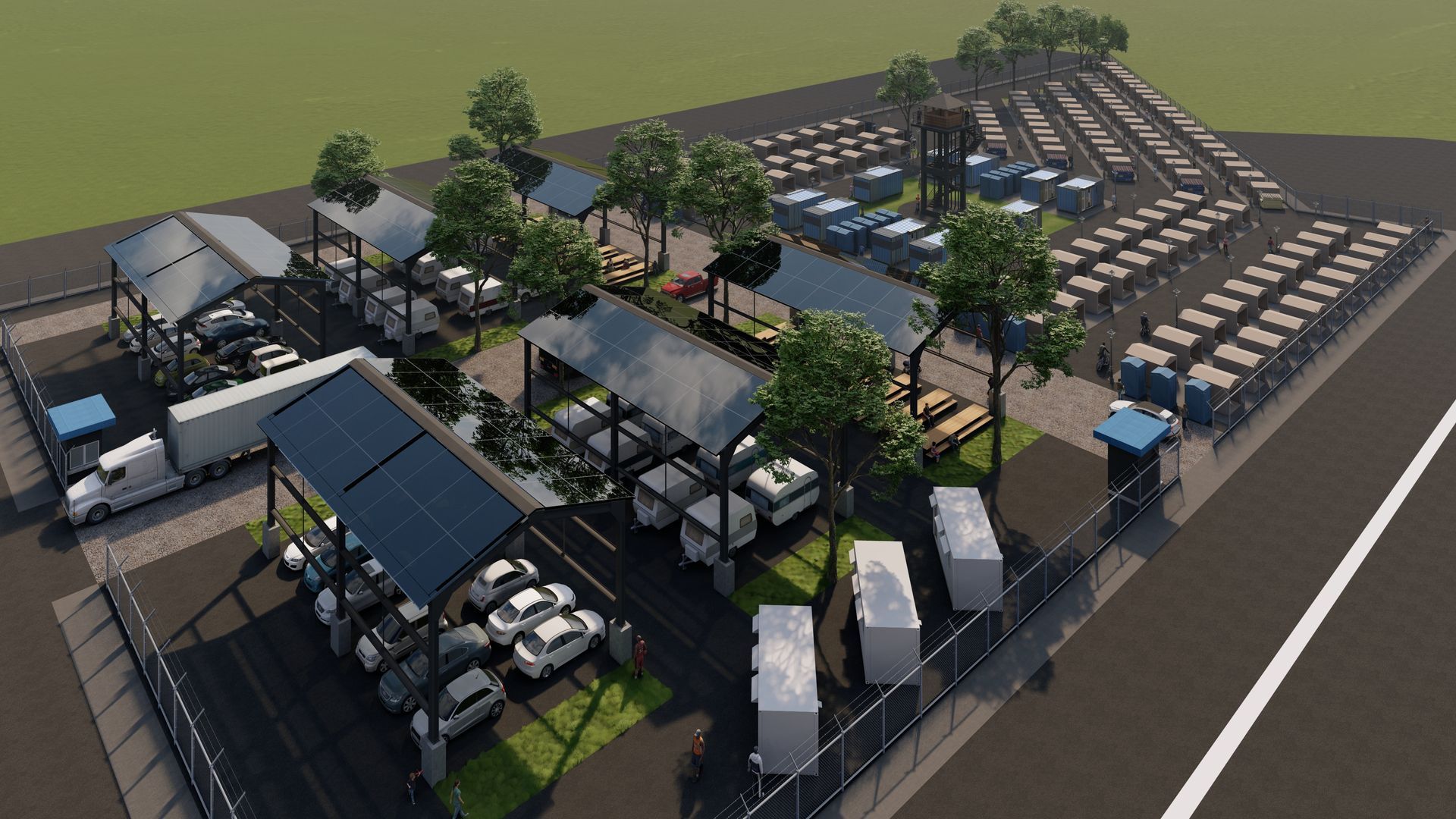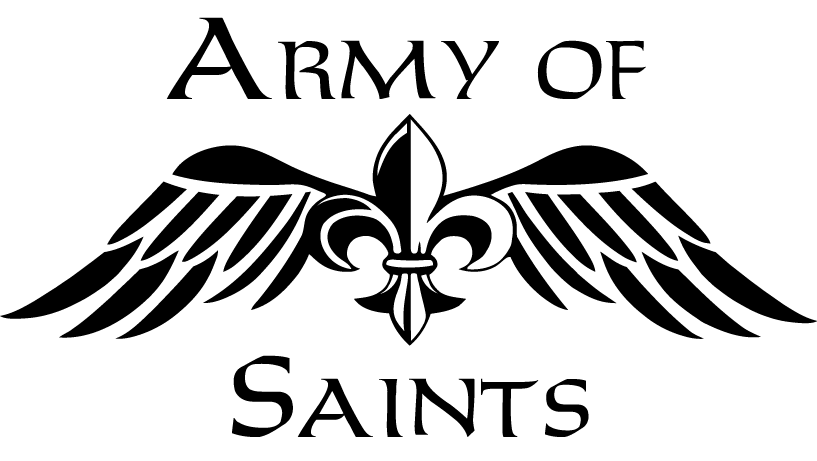The OASIS Project
The Open Air Solar Intake Site Project
A Groundbreaking Initiative to improve access to San Diego's
Homelessness Resource Center System
What we are proposing
The OASIS (Open Air Solar Intake Site) project represents a transformative approach to addressing San Diego's homelessness crisis through innovative temporary housing and comprehensive intake services. This strategic implementation guide provides a detailed roadmap for transforming the OASIS concept from vision to reality, addressing the critical gap in San Diego's homeless response system while demonstrating environmental leadership through sustainable design.
Open Air
Solar
Intake Site
Wraparound Services
16th & Newton Ave, Downtown SD
This This is the proposed site for the OASIS, located behind Father Joes Village and next to Alpha Projects Sprung Shelter. This 5.0 Acres of land could be used for San Diego's Homeless Intake Site providing a place for Unhoused Individuals experiencing homelessness to go when seeking basic human needs like food, shelter, bathrooms, showers, electricity, water and wraparound services. The project uses repurposed 170 20'x10' shipping containers for temporary private spaces and offices providing wraparound services.


New Paragraph
The OASIS (Open Air Solar Intake Site) project represents a paradigm shift in how communities approach temporary housing and homeless services. Unlike traditional shelter models that prioritize capacity over dignity, OASIS emphasizes individual privacy, environmental sustainability, and comprehensive service integration. The project's design philosophy centers on the principle that every individual deserves safe, dignified accommodation while working toward permanent housing stability.
The container-based housing model provides several advantages over conventional shelter approaches. Each 20-foot container unit offers approximately 160 square feet of private living space, complete with secure entry, climate control, and basic furnishings [23]. This design provides residents with the privacy and security often lacking in congregate shelter settings while maintaining cost-effectiveness and rapid deployment capabilities.
The "open air" designation reflects the project's emphasis on outdoor common spaces, natural lighting, and community interaction areas. Rather than creating an institutional environment, OASIS is designed as a temporary neighborhood with clearly defined private and public spaces. Solar carports and shade structures provide weather protection while generating renewable energy, creating a seamless integration of sustainability and functionality.
The solar infrastructure serves multiple purposes beyond energy generation. The elevated solar panels create covered parking and gathering areas while providing shade for outdoor activities and services. This dual-purpose design maximizes land use efficiency while creating comfortable outdoor environments that encourage community interaction and reduce the institutional feel often associated with homeless services facilities.
### Technical Specifications and Infrastructure Requirements
The OASIS project requires comprehensive infrastructure development to support 155 container units and associated service facilities. The site design accommodates a total capacity of 200+ individuals, accounting for couples and families who may share units while maintaining appropriate density standards for temporary housing [24].
Electrical infrastructure represents the project's most innovative component. The solar array is designed to generate approximately 200 kilowatts of power, sufficient to meet all facility needs with excess capacity for neighboring buildings [25]. San Diego's exceptional solar conditions, with 95% of buildings rated as solar-viable and annual sun exposure exceeding 1,302 kWh/kW, provide ideal conditions for energy independence [26].
The electrical system includes battery storage capacity to ensure 24/7 operation during periods of low solar generation or grid outages. This resilience feature is particularly important for a facility serving vulnerable populations who require consistent access to power for medical devices, communication, and basic safety systems [27].
Water and sewer infrastructure requires connection to existing city systems, with potential for water conservation features such as low-flow fixtures and greywater recycling systems. The site design includes centralized bathroom and shower facilities strategically located throughout the community to ensure convenient access while maintaining privacy and dignity [28].
Telecommunications infrastructure includes high-speed internet access throughout the facility, recognizing that digital connectivity is essential for job searching, accessing services, and maintaining family connections. The design includes both Wi-Fi coverage and dedicated computer stations for residents who lack personal devices [29].
Security infrastructure balances safety requirements with the goal of creating a welcoming, non-institutional environment. The design includes controlled access points, adequate lighting, and discrete security monitoring while avoiding the fortress-like appearance that can stigmatize residents and create community opposition [30].
### Service Integration and Operational Model
The OASIS project's operational model emphasizes comprehensive service integration rather than simply providing temporary housing. The facility includes dedicated space for case management, healthcare services, employment assistance, and benefits enrollment. This co-location of services reduces barriers to access and improves outcomes for residents [31].
The intake process is designed to provide immediate assistance for basic needs while conducting comprehensive assessments for longer-term housing and service planning. Unlike traditional shelters that may require individuals to leave during daytime hours, OASIS operates as a 24/7 facility, recognizing that many homeless individuals work non-traditional hours or have disabilities that require flexible scheduling [32].
Case management services follow evidence-based practices such as Housing First and Critical Time Intervention, which have demonstrated effectiveness in reducing returns to homelessness and improving housing stability [33]. Each resident is assigned a case manager within 48 hours of arrival, ensuring rapid engagement and service planning.
Healthcare services include both on-site basic care and connections to comprehensive medical, mental health, and substance abuse treatment. The facility design includes a medical clinic space and partnerships with local healthcare providers to ensure residents can access necessary care without leaving the facility for routine needs [34].
Employment services recognize that many homeless individuals are employed but lack stable housing due to low wages or irregular income. The facility includes job training programs, employment placement services, and support for individuals starting small businesses or pursuing education [35].
### Sustainability and Environmental Leadership
The OASIS project's commitment to environmental sustainability extends beyond solar power generation to encompass all aspects of design and operation. The container-based construction model repurposes shipping containers that might otherwise contribute to waste streams, demonstrating circular economy principles [36].
Water conservation measures include low-flow fixtures, drought-resistant landscaping, and potential rainwater harvesting systems. The facility's design minimizes impervious surfaces and includes green infrastructure elements that manage stormwater runoff while creating pleasant outdoor environments [37].
Waste management systems emphasize reduction, reuse, and recycling, with dedicated facilities for composting organic waste and recycling materials. The project includes educational components that help residents develop sustainable living practices they can carry forward to permanent housing [38].
The solar energy system serves as a demonstration project for renewable energy in affordable housing and community facilities. The project's energy independence reduces operational costs while providing a model for other communities considering similar approaches [39].
Carbon footprint reduction extends to transportation planning, with the facility's location near public transit and employment centers reducing residents' reliance on personal vehicles. The project includes bicycle storage and maintenance facilities to support sustainable transportation options [40].
### Community Integration and Stakeholder Engagement
Successful implementation of the OASIS project requires extensive community engagement and stakeholder coordination. The project's design emphasizes integration with the surrounding East Village community rather than creating an isolated facility that could generate opposition or stigmatization [41].
Community benefits include the solar energy system's capacity to provide power to neighboring buildings during emergencies, creating a resilience hub that serves the broader community. The facility's design includes public spaces that can host community events and provide meeting space for local organizations [42].
Business community engagement focuses on employment opportunities for OASIS residents and potential partnerships for services and supplies. The project's location in a developing area provides opportunities for residents to access new employment opportunities as the East Village continues to grow [43].
Neighborhood integration includes design elements that complement the area's architectural character and development patterns. The container units can be customized with exterior finishes and landscaping that create visual interest while maintaining consistency with surrounding development [44].
Educational partnerships with local schools and universities provide opportunities for students to engage with the project through internships, research projects, and volunteer activities. These partnerships help build community support while providing valuable learning opportunities [45].
Endorsements
“The best thing I can say about the OASIS concept is how needed it is at this present moment in our county and country’s history where we are seeing swift action, against unhoused individuals.
The idea of blending a community rich in humanity like any other community while at the same time making the most use of county and city land shouldn’t be merely overlooked.
Beyond the demonstrably functional schematics and layouts, I think the simplest reason why a project like the OASIS project should receive some attention by an official office is due to how it strives to humanize our unhoused crisis.
This isn’t untested nor unfathomed approaches to homelessness. Having lived in Seattle for about 8 years, I can attest this type of project was already in place and therefore ahead of its time then between 2011-2017. Those communities are now helping regulate the all natural cycle of homelessness in a humanizing, mitigating way possible simply by existing.
If the county or the region were to trust the idea of that type of concept coming here to our home, a finest city indeed and proud home to veterans, then what organization better suited to carry it out?"
- Marcelo Ramirez, City of San Diego, Community Engagement
